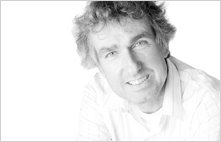Although architects are involved in research every day, the research is mostly project driven and result orientated, within a limited timeframe. There seems to be no tendency towards the creation of a written or documented body of knowledge concerning learning processes.
Project independent research could lead to a body of knowledge, not only for the architect doing the research, but also for other architects , this way raising the professional level of the architectural profession as a whole. Project independent research can, as we know from out experience, be time consuming and therefore “budget consuming”. Therefore, only the very large architectural offices can afford it. Maybe it is the duty of these large offices to engage in what can be called architectural research.
In our office some architects did a research on the so called “Encroachment Zones”. This is the small public space between the road and the houses. This project generated a lot of knowledge for ourselves but also, as the enthusiastic reactions showed, for other architects and people involved in planning and construction. Below you can see the cover of the book that was the result of the research. Currently the book is printed just in Dutch, but in the near future it will probably be published in English as well.

My own PhD research can also be considered as an architectural research. There is a continuous interaction between the (architectural) Practice and the (architectural) Theory. The scheme below shows the research structure of my PhD thesis:

The research can be divided into two parts. There is an inductive research with an information flow from Practice towards Theory and a deductive part with a flow from Theory towards Practice. In both parts an extensive use is made of case studies. The research is cyclical in its approach in that there is a constant interaction between the inductive and deductive parts of the research. The case studies from the practice lead to a theoretical framework, and this theoretical framework is then tested in practice through a number of other case studies. In the inductive part of the research case studies in architecture as well as in aerospace are extensively used to get to a better understanding of the four stages of the Cyclical Iterative Design Process









 After the completion of the building it was calculated that the cost of the two mock-ups was less than 0.5 % op the total building costs. Correcting the mistakes that would have occurred in case the mock-ups would not have been build would be somewhere between 5 and 10 % of the building costs. So concerning mock-ups our conclusion was:
After the completion of the building it was calculated that the cost of the two mock-ups was less than 0.5 % op the total building costs. Correcting the mistakes that would have occurred in case the mock-ups would not have been build would be somewhere between 5 and 10 % of the building costs. So concerning mock-ups our conclusion was:








